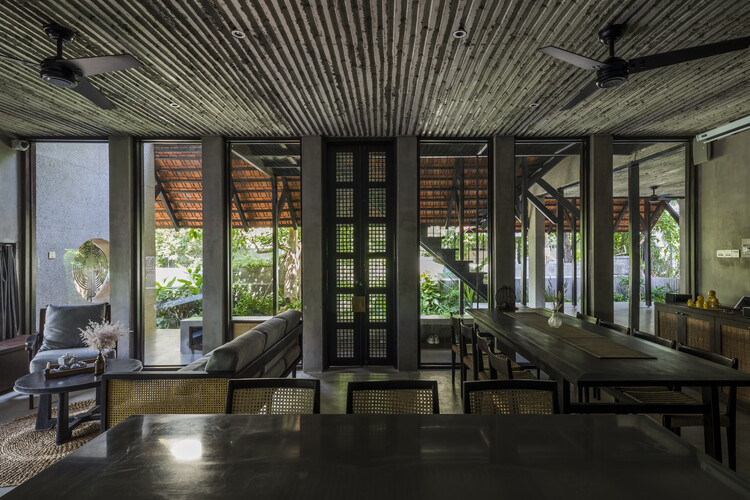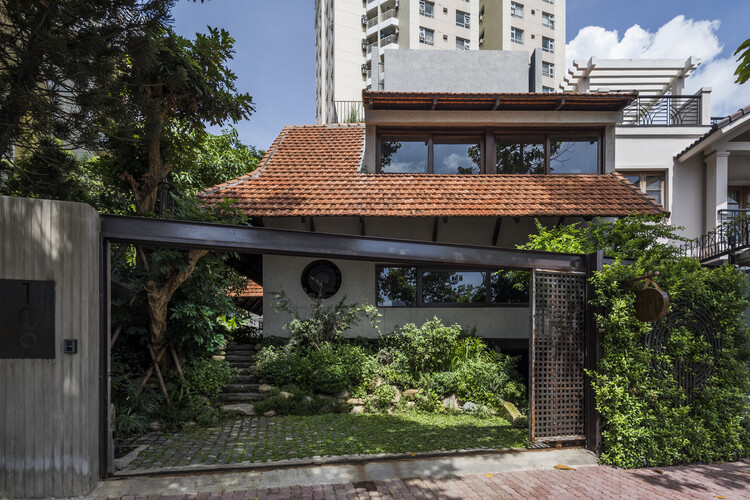
-
Architects: 23o5Studio
- Area: 275 m²
- Year: 2020
-
Photographs:Hiroyuki Oki
-
Manufacturers: Schneider Electric, Jotun, Kanly, Toto, Xingfa
-
Lead Architect: Ngô Việt Khánh Duy

Text description provided by the architects. The Quê - the name is reminiscent of the return of those who leave their homeland. The project is located in a crowded residential area, with convenient access, from Hanoi Highway in Ho Chi Minh City, renovated from the old house.




The project aims to create a quiet space for urban housing. The project has many functions of use: a vegetarian restaurant, a small lake, vegetable garden, homestay, meditation area. These lead to recycling: the garbage from the restaurant - fish food (manure for the vegetable garden), the water from the roof collected and taken to the aquarium - provides water for watering the plants.

The tunnel was liberated, using materials reminiscent of the homeland, raw materials: bamboo, burlap, bamboo woven sheets ... and aisle at the back. The living space, the workshop is arranged on high to separate the urban noise and the view towards the garden.



Surrounding the structure is the tiled roof system, reducing the direct radiation of sunlight, besides, combining with the floor material (grinding wheel) reduces the temperature of the space under the roof.

Open spaces such as terraces, practice areas, yoga, and shoe changes are placed under the roof, creating a cushioned space before entering the house. The rooftop is a quiet area, serving for spiritual regeneration. The meditation zone is surrounded by water and light.






















































